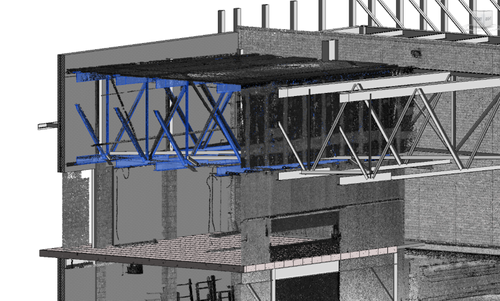
3D Laser Scanning a Convention Center
Project Manager Insight: Accurate point cloud data eliminated the risks associated with traditional hand measurements or relying on original drawings as a basis for design work. Karl Hofmeister, Project Manager, Great Lakes Region
Location: Toledo, Ohio
Task: TruePoint performed 3D laser scanning services to document 40,000 square feet of a convention center. A 3D intensity map point cloud was delivered to the client.
Challenge: The client’s existing drawings were outdated. Updated structural documentation was needed to plan building modifications and safely renovate the building. The primary area of interest was determining the exact thickness of the existing roofing system. 3D laser scanning proved to be the right tool for this project.
Solution: Using the Leica P50 ScanStation, TruePoint completed 55 laser scans of the rooftop, exterior façade and building interior. Using industry standard registration methods, point clouds were placed into the same three-dimensional coordinate system. This allows the client to cut sections in an elevation or plan view to reveal the exact dimensions of elements such as wall systems, roof systems and additional unknown features.
Deliverable: The deliverables on this project consisted of a fully registered intensity map point cloud as well as LGS/JetStream Viewer files. These were conveniently shared with the client online through a secure file sharing platform.
Added Value: Accurate point cloud data eliminated the risks associated with traditional hand measurements or relying on original drawings as a basis for design work. Designers and engineers can confidently rely on the as-built documentation TruePoint provides. 3D laser scanning helps clients to prepare for demolition in the preconstruction phase by determining the location and thickness of building elements.
TruePoint has experience 3D laser scanning convention centers, conference halls, and convention halls. For 3D scanning services in Toledo, Ohio, call 419-843-7226 or email toledo@truepointscanning.com.

Point cloud data aligned to existing 3D model.
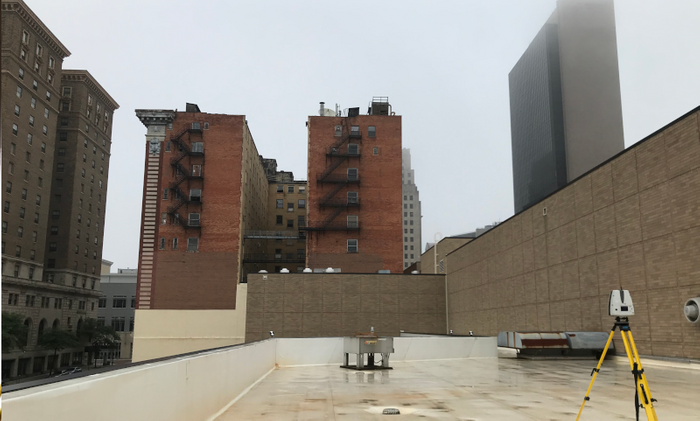
3D laser scanning the roof of the convention center.
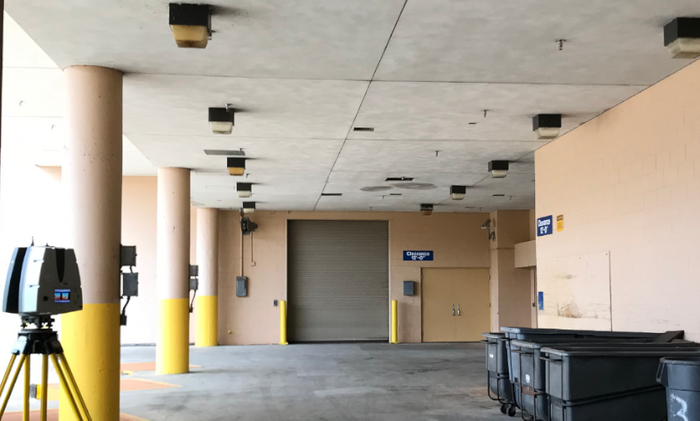
Leica P50 ScanStation capturing the contents of the loading dock.
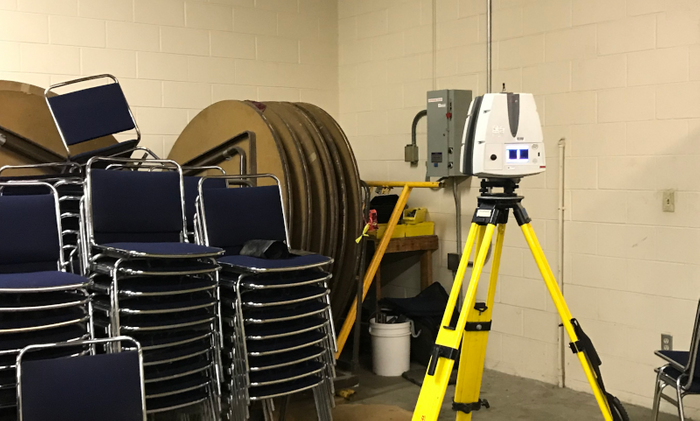
Laser scanning an interior space of the convention center.
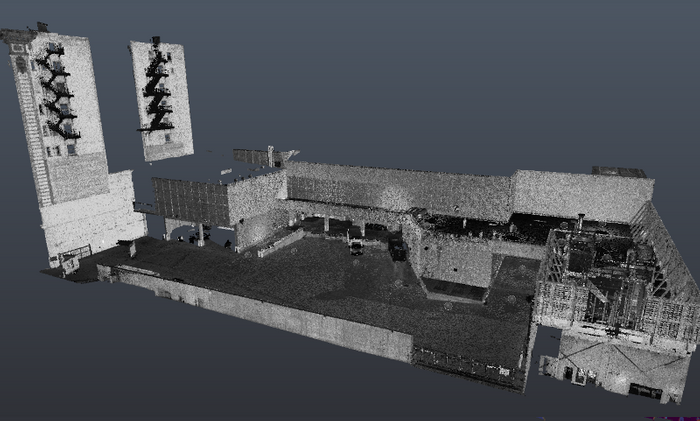
Point cloud screenshot of convention center exterior.
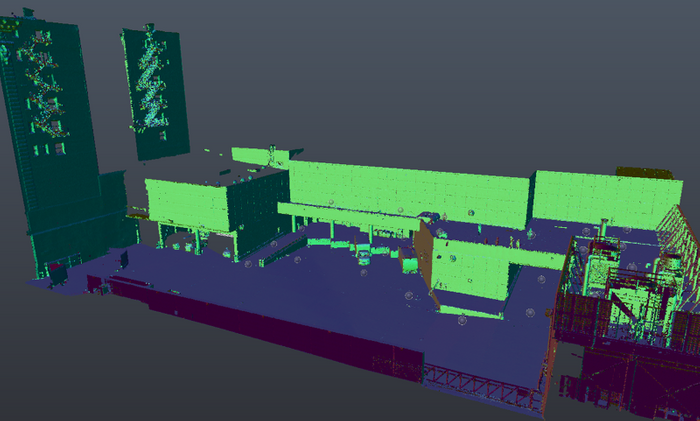
Point cloud normals of convention center building exterior.
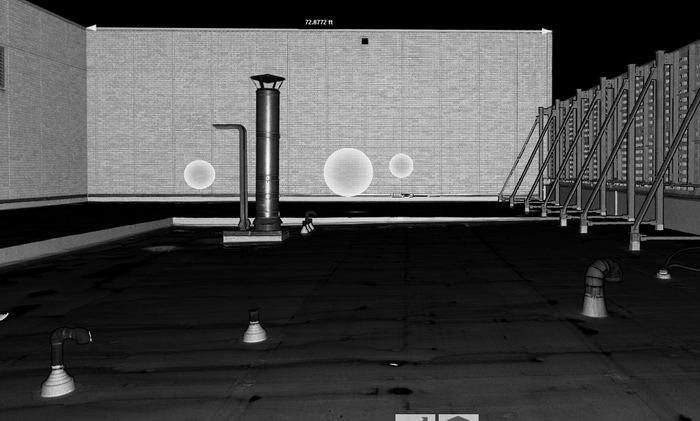
Recap RealView of convention center roof.

