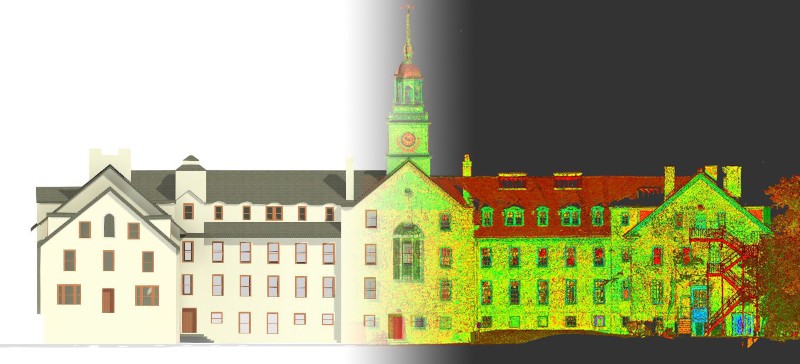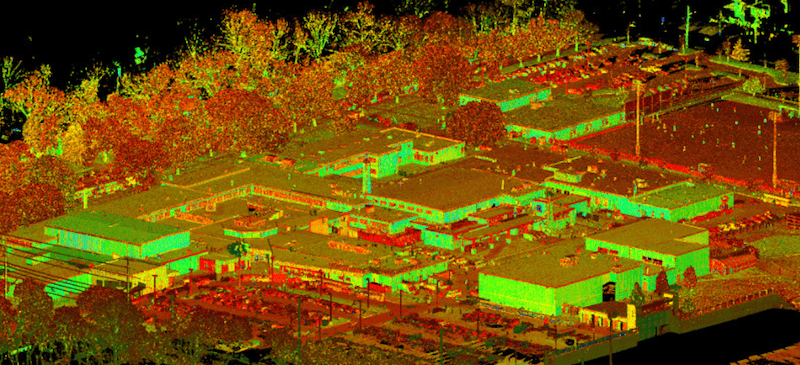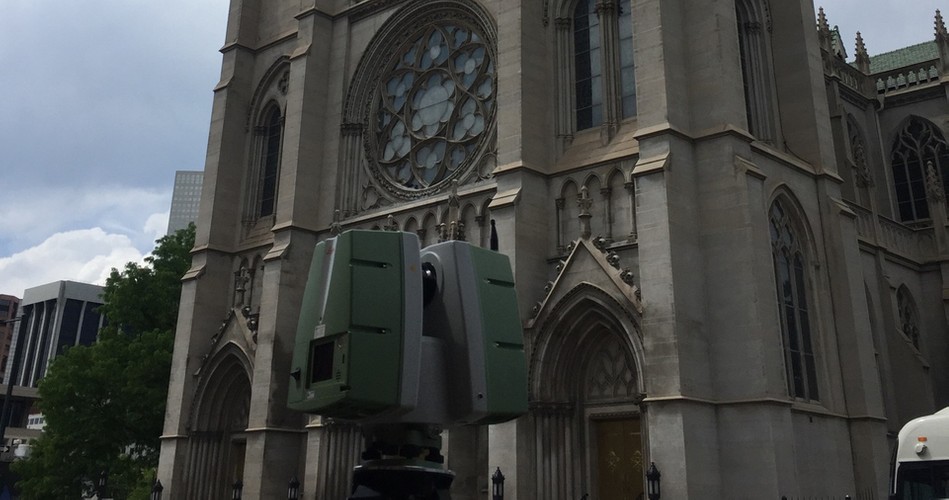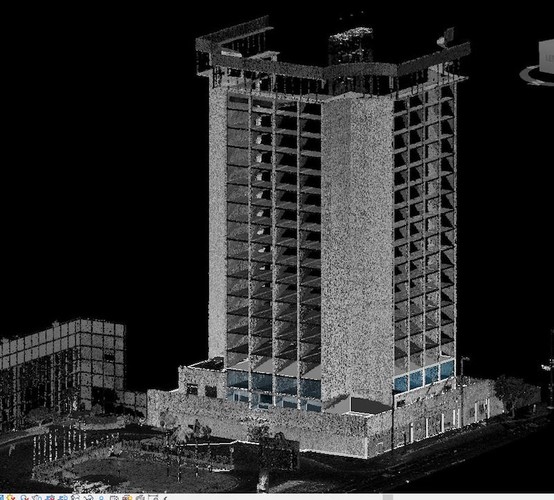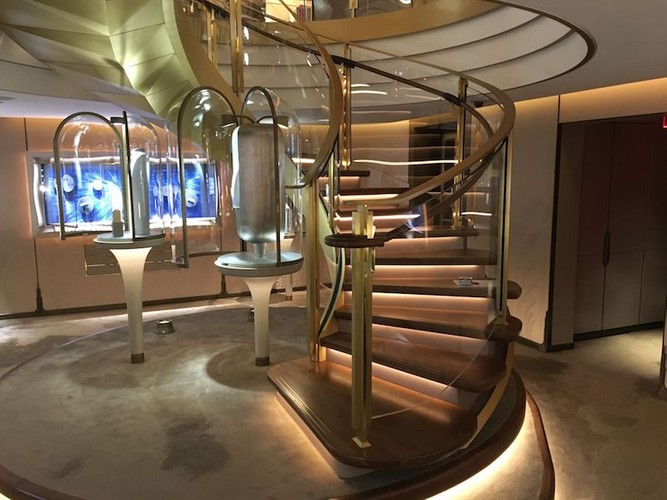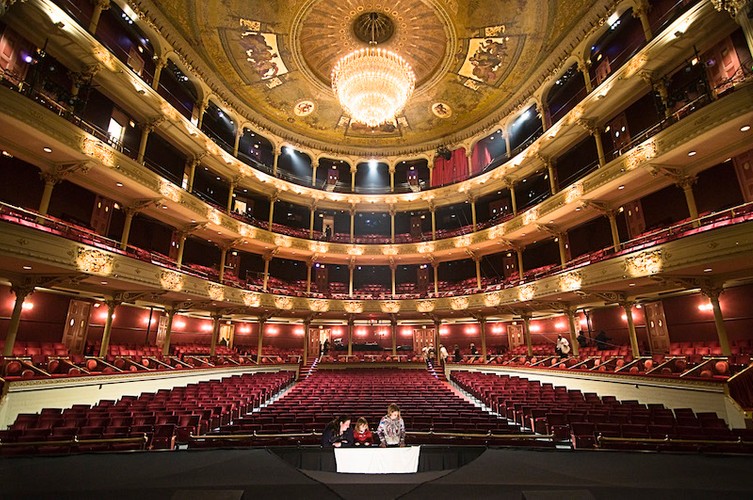Architectural 3D Laser Scanning
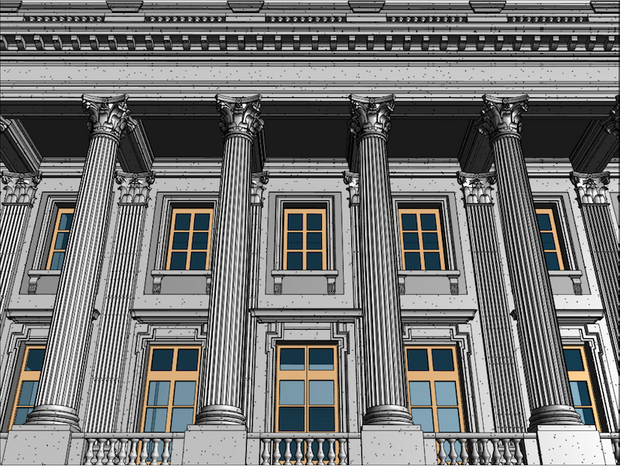
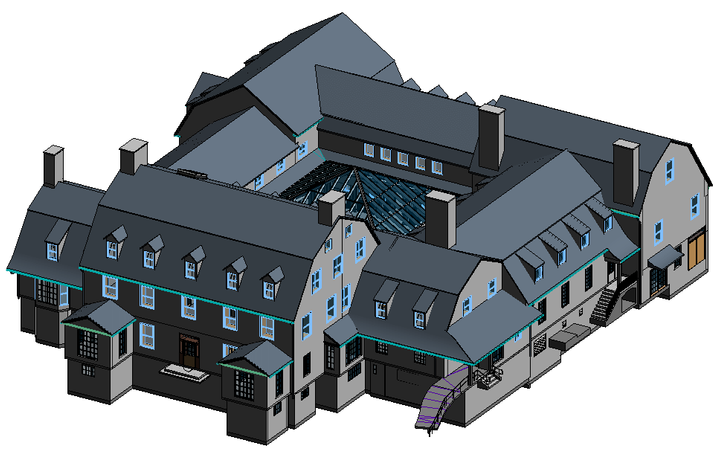
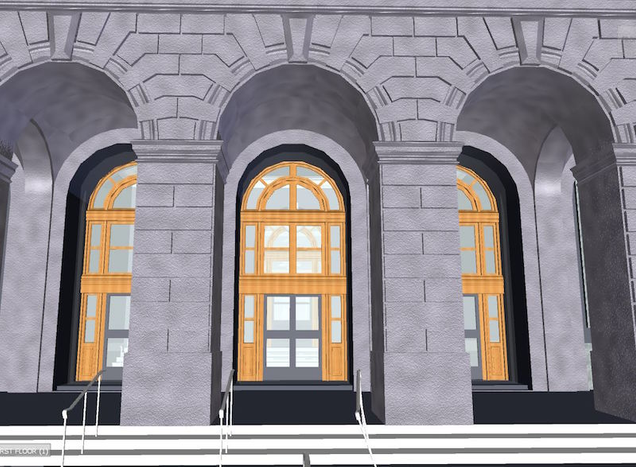
Architectural 3D Laser Scanning
With architectural projects, an immense level of detail is needed to make sure no inaccuracies or unseen issues arise. The precision and accuracy of 3D laser scanning captures full documentation of existing conditions.
3D laser scanning aids the process of architectural design from site survey, to monitoring construction progress, creating design models, and verifying as-built accuracy. GPRS 3D Laser Scanning quickly and accurately provides comprehensive as-built documentation of a building or site unmatched by other technologies. From walls and windows to HVAC, mechanical, electrical and plumbing, GPRS can accurately identify and document all visible elements of a structure. 3D laser scan data lets your team focus on design rather than modeling existing conditions.
GPRS’s team is highly experienced in architectural scanning, modeling and data management. The precise data collected eliminates site revisits that eat up time and resources. The precision of laser scanning allows architects to work with the finer details of a jobsite without excessive traditional documentation.
What are the Benefits of Architectural Scanning?
- Complete documentation of as-built conditions
- Precise, high speed data collection
- Dimensionally accurate, measurable and shareable data sets
- Fast turnaround of project data
- Decreased disruption of project environment
- Reduced need for site revisits
- Safe solution for inaccessible locations
- Reduction in change orders, delays and costs
We Can Provide Customized Deliverables for Your Architectural Project
- Point Cloud / Scan Data
- 2D CAD Drawings (Site Plans, Floor Plans, Sections, Elevations)
- 3D Non-Intelligent Models
- 3D Building Information Modeling (BIM)
- TruViews / JetStream Viewers
- Many More Customized Deliverables
Modeling Software:
- Autodesk Recap
- Autodesk Revit
- Autodesk 3DS Max
- Autodesk Navisworks
- Autodesk Autocad Civil 3D
- Autocad Map 3D
- Bentley MicroStation
- Bentley Descrates V8i
- ClearEdge 3D Edgewise
- PointSense Kubit
- Leica Cyclone
Industries We Serve:
Engineering
- Construction
- Power, Process & Plant
- Energy & Utilities
- Architecture
- Factories
- Historical Preservation
- Industrial Facilities
- Oil & Gas
- Healthcare & Pharmaceutical
- Agricultural Facilities
- Hospitality
- Education
- Stadiums & Theaters
- Multimedia & Entertainment
- Water & Wastewater Treatment Plants
3D Laser Scanning Pricing
The cost of 3D laser scanning can vary widely depending on your project scope. GPRS customizes every quote specific to your project’s needs. GPRS Project Managers use 3D laser scanners to capture every detail of your site, delivering building dimensions, locations, and layout with millimeter accuracy. This can include the aboveground structural, architectural, and MEP features, plus underground utility and concrete markings. Our Mapping & Modeling Team can deliver point clouds, 2D CAD drawings, 3D BIM models, 3D Mesh models, TruViews, and Virtual Tours at any level of detail.
More about GPRS
GPRS is an industry leader in 3D laser scanning and modeling services, delivering exceptional service and the highest quality data. Our family-owned business builds and values relationships with every client. Expert scan technicians use Leica Laser Scanners to capture point cloud data with unsurpassed speed and millimeter-accuracy. In-house CAD technicians create customized deliverables, such as 3D models and 2D drawings -- on time and on budget.
Contact us today to see the expertise and value that GPRS Laser Scanning can provide at Laser@gprsinc.com or call 419-843-7226 (SCAN). We’re currently offering 10-minute presentations – would you like to schedule one? Click here.
Architectural 3D Laser Scanning and Modeling Case Studies
Client Testimonials
- "Our disciplines have been utilizing the Point Cloud and TruView information and it has been of value. We have discovered a few clashes with our structural steel, which may not have ever been caught, so I feel the service has already paid for itself."
- - Joseph G, P.E., Project Manager
- “We have been very pleased with the results of the scanning process. The product has been very useful. And has certainly helped in the development of the project. I would certainly use GPRS again on future projects.”
- - John G., President and Principal Architect
- “Thanks for jumping into this assignment so quickly. What a great and productive trip. You guys work tirelessly, non-stop with all aspects of the set-up and execution. Your ability to master the technology is a game changer for us.”
- - Don A., Executive Vice President, Director of Architecture, Engineering and Technology
- “The scan helped tremendously and has saved us quite a bit of time and trouble.”
- - Gene A., Mechanical Integrity Engineer
- “[The Technician] did a good job of getting up to speed and working with little or no direction, which helped us concentrate on our other needs on site.”
- - Steve H., Project Manager
