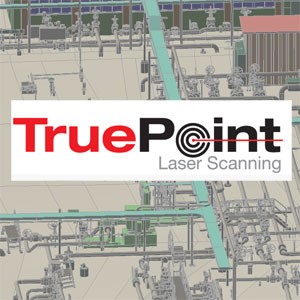
3D model of the entire building
Case Study: 3D Laser Scanning and Modeling Services of a 250,000+ square foot Manufacturing Facility
Location: Van Buren, Arkansas
Task: In preparation for plant expansion, the entire interior of a 250,000+ square foot manufacturing facility needed to be scanned in order to create a 3D CAD model of the building.
Challenge: The client is in the planning phase of a large expansion project that will take place in four phases. The engineering firm needed highly accurate CAD models of not only the structural dimensions of the building but also of all the existing processing equipment and MEP features so that they could tie these existing systems into the expansion design and, if necessary, avoid them. One specific challenge was mapping the steel structure of an 85’ tall high bay which houses a 60’ tall mixer plus four grated floors and related MEP systems not easily accessible with traditional measuring techniques.
Additionally, there was also a large area of warehouse space that holds raw materials and finished goods. This warehouse presented a challenge for the engineering firm in that they needed to obtain all the necessary dimensions--including the ceiling and overhead piping--while working around the vast quantity of inventory. With traditional measuring methods, accessing the support columns intertwined between the stacks of inventory would have required moving the inventory.
Solution: Before TruePoint scanned the location, a local survey firm placed state plane coordinate control points throughout the interior and exterior of the facility in order to create a highly accurate model of the building, complete with equipment locations and other key features. Then, through the use of non-contact 3D laser scanning, TruePoint scanned the entire facility in just under 100 scans, capturing all the structural and MEP features three-dimensionally and providing the engineering firm with the data they needed for their design and construction implementation planning. With this non-contact method of scanning, the dimensions could be captured safely from the ground, out of the way of forklift traffic, away from processing activities, and without moving any inventory.
Deliverable: One of the deliverables for this project consisted of a 3D model of the entire building, which could be broken down into specific sectors of the facility. Additionally, the client received a registered, cleaned, and processed point cloud and a TruView--3D pictures from each scan location’s perspective, overlaid onto the point cloud. This allows the end-user to move around the facility by viewing photographs and also allows for taking measurements, etc., within the photo. By putting the data directly at their fingertips, off-site team members’ visits and possible questions are reduced.
Added Value: The laser scanning process saved the client money, since inventory did not have to be moved in order to gain access for the measurements of key features. It also saved time for the engineering firm, as they did not have to create as-builts in the traditional, more labor-intensive, manner. Furthermore, the process saved the construction firm time and money by noting clash detection issues and other problems that can arise out of inaccurate as-builts, and it also reduced the pre-planning and design phase, speeding up the construction process and getting the client up and running sooner. Lastly, it offered a safe method of capturing all of the necessary dimensions without having to leave the ground.
The engineering and construction management firms will use the 3D model of the facility throughout the construction life-cycle. From pre-planning to design through the completion of construction and on to the end-user’s management of the facility, having highly accurate as-built models will cut down on design time, reduce the costs associated with change orders, and save money for everyone involved in the process, most importantly the end-user.
Furthermore, the point cloud and 3D model can also be used to run clash detection, as well as for pre-fabrication and for both the new systems and MEP features. Doing clash detection with the existing as-builts is cost-efficient in future phases of the construction process. Being able to pre-fabricate new equipment to tie into the existing features significantly reduces the time and money at the time of installation.
If you have a plant or facility that requires complete and accurate as-built drawings or models, contact TruePoint Laser Scanning to discuss your specific needs at oklahomacity@truepointscanning.com.

